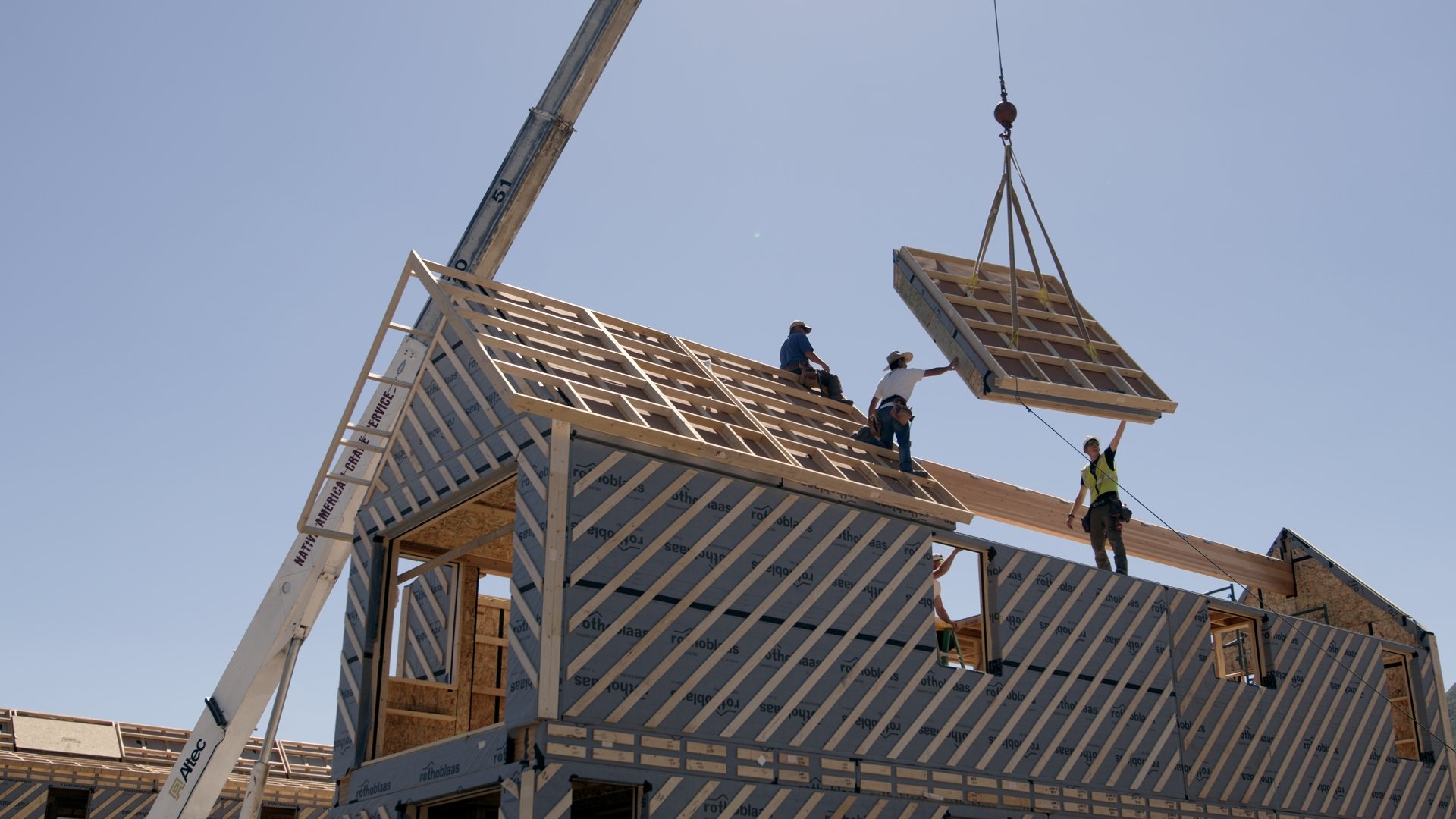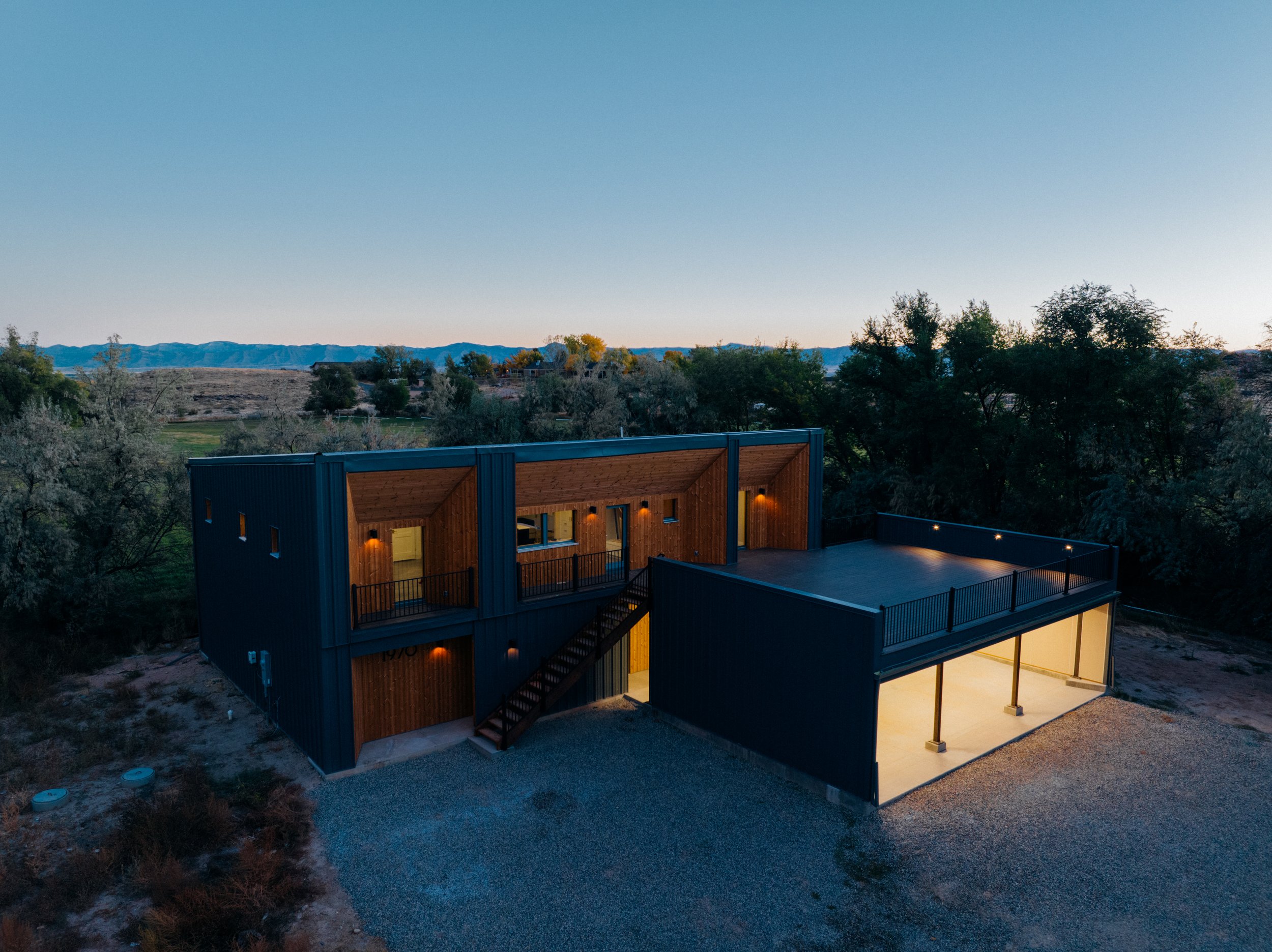Homestead 7 | 30 Model
A Premier Co-Living Homestead
Our naming system is straightforward: "H" for Homestead, the single digit for occupants, and the double digit for square footage
For example, H7 | 30 means it's designed for up to 7 occupants with 3,000 SF of livable space
Floorplan
6 bed, 5 bath
Attached Dwelling Unit (ADU) included
Size
3,000 SF
1,000 SF Carport & 1,000 SF Deck
A visionary take on modern living. The H7 | 30 takes the multi-use and transformable elements of our smaller footprint designs and incorporates them into one pristine, inviting 3,000-sq ft. escape from the outside world's noise.
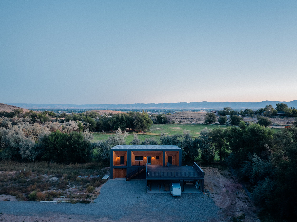
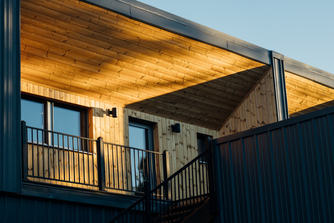
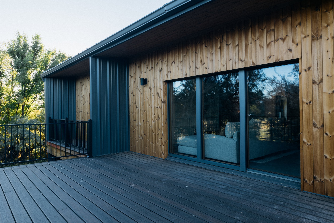
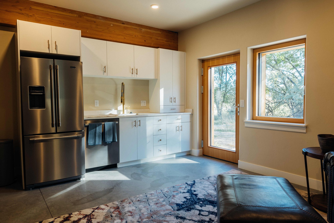
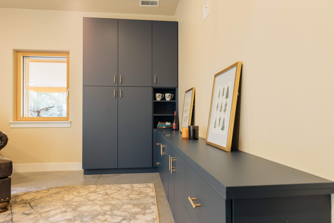
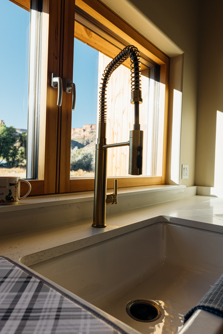
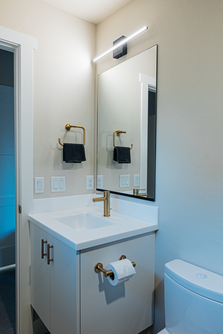
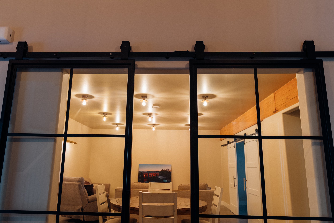
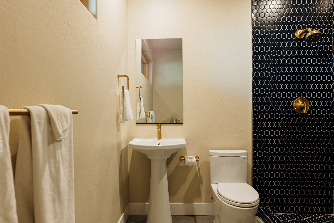
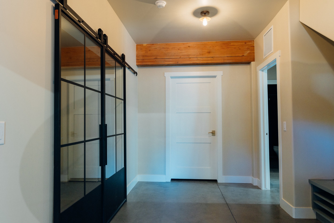
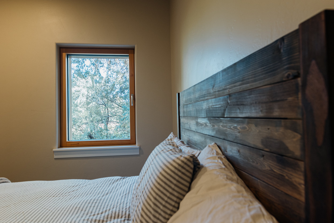
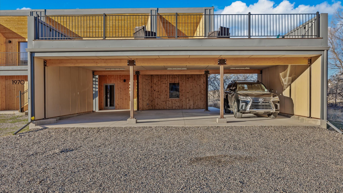
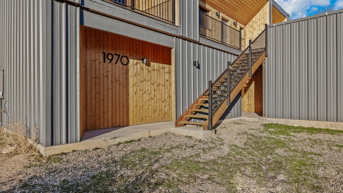
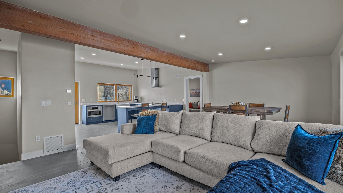
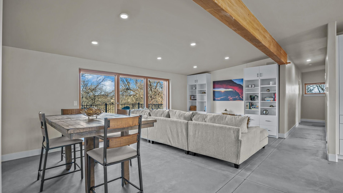
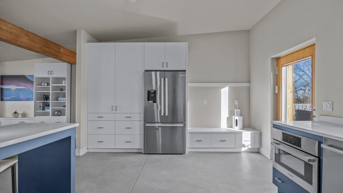
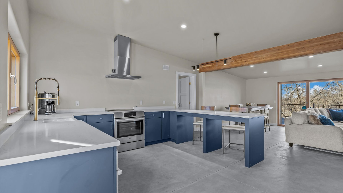
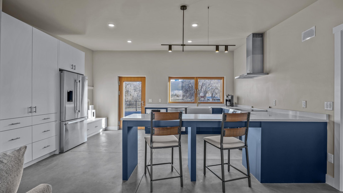
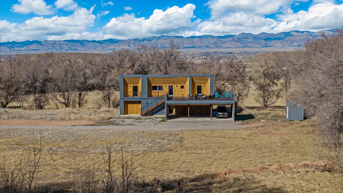
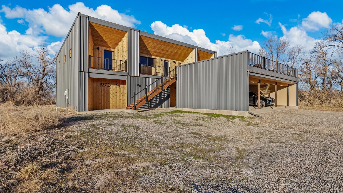
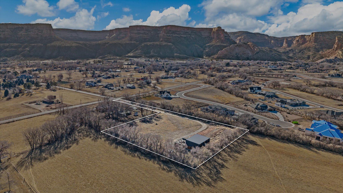
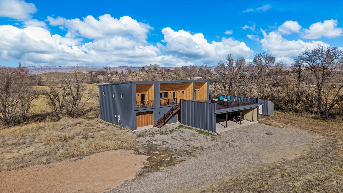
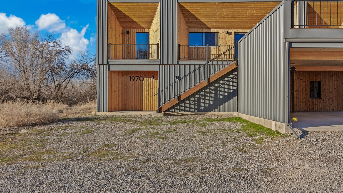
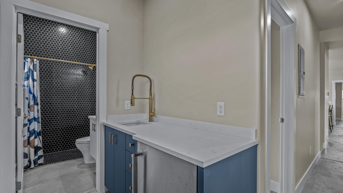
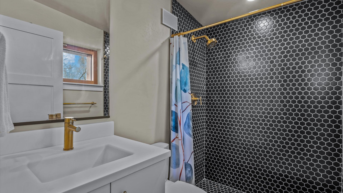
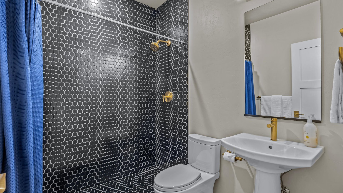
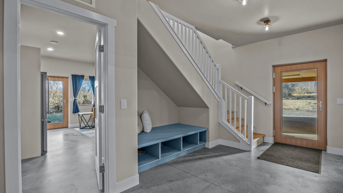
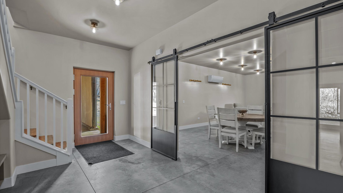
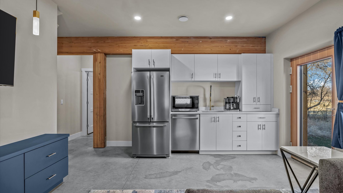
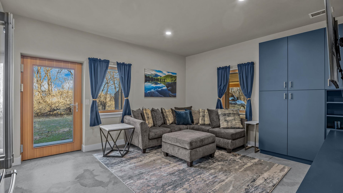
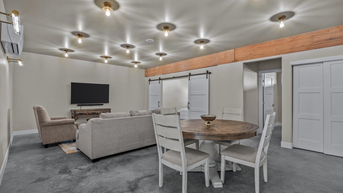
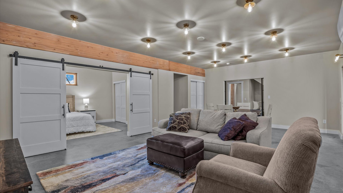
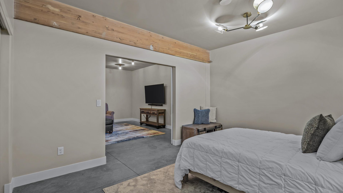
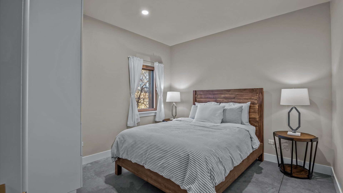
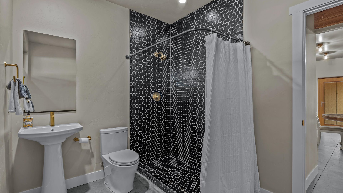
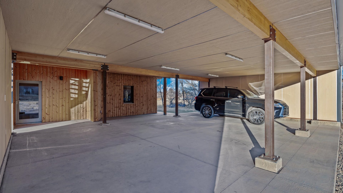
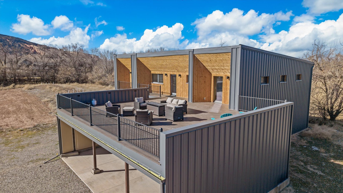
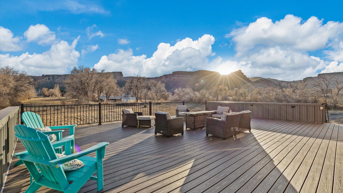
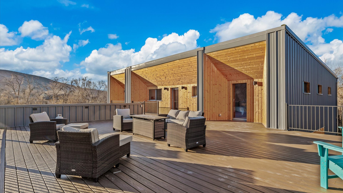
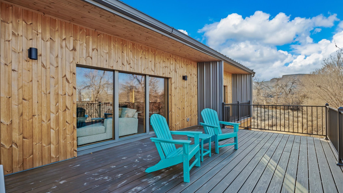
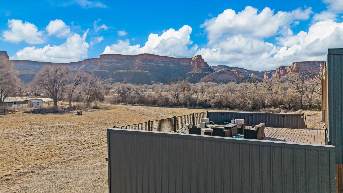
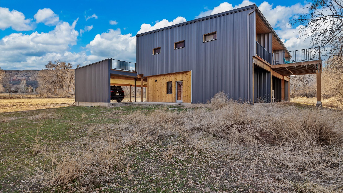
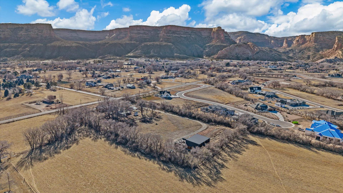
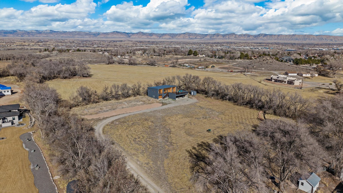
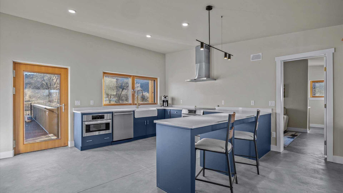
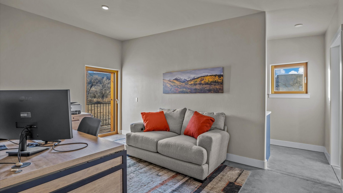
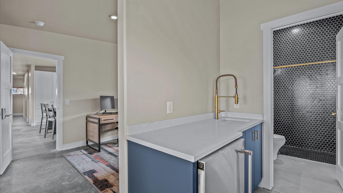
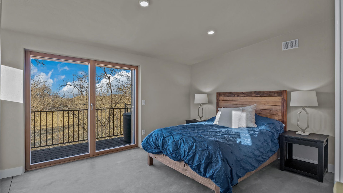
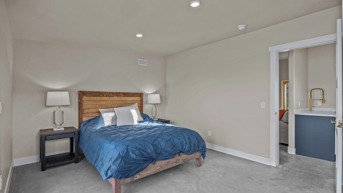
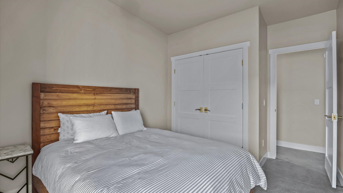
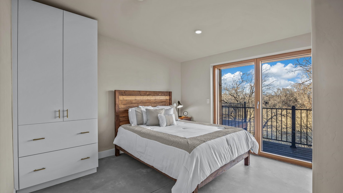
First-level floor plan
Homestead 30 features an elevated main living space with a lower-level Accessory Dwelling Unit [ADU]
This ADU accommodates the space demand for a private suite and can be used for many uses. The large flex area converts the use of the space and can feature an additional bed/bath, along with creative storage options.
Second-level floor with Party deck!
The upper-level living space has an exterior party deck space - an egress door in every bedroom with access to a second-level party deck!
Included in both options:
Stamped Architectural drawings, with window & door schedule
Stamped Engineering drawings
3D Digital Fabrication model with fabrication drawings
Design Package Estimates
Each model will require Architectural & Engineering for your specific location in addition to the Prefab Package
Architectural & Engineering
$35,000 - $50,000*
Low Design Cost Estimate [no design modifications]
-
(1) round of foundation development
-
(1) round of floorplan development, non-structural
-
Choose from 2 mechanical options; includes (1) round of electrical & plumbing development
-
(1) round of exterior finish development
*Structural changes and interior design not included; prices are based on an average, 2,400 SF home
Custom Design
-
Unlimited development
-
Unlimited development
-
Unlimited development
-
Unlimited design development
$50,000+
*$50,000 + plus; Interior design not included; prices vary based on size, fit & finish
Built off-site in Grand Junction, Colorado.
Assembled in just a few days on site working with an overhead crane and innovative delivery method.
-
Structure & Building Components
Pre-engineered & Pre-built panels: Walls, floors, and roofs.
Exterior finishes: Standard options for siding pre-installed in factory.
Doors & Windows: Triple pane Pre-installed or delivered with the package.
Insulation: Pre-installed insulation in walls, roof, and floor for energy efficiency.
Interior walls: Pre-framed or modular walls (without interior finishes, etc.).Permitting Assistance & Documentation
Architectural & engineering plans: Designs with engineering stamps, compliant with building codes.
Permit support: Basic support for submitting plans to your local building department (though you may need a local contractor for final approval).COMING SOON
Electrical, Plumbing, & HVAC Systems -Bathroom and Mechanical Pod
Basic plumbing rough-ins: Pre-installed plumbing points for sinks, toilets, and showers.
HVAC system: A energy efficient electric mini-split heating/cooling system.Interior Finishes
Interior wall finishes: Wood Interior finish.
Bathroom fixtures: Standard sinks, toilets, showers, and other bathroom fittings. -
Site Preparation & Foundation
Grading, excavation, and site preparation: Clearing land, leveling, or dealing with slopes.
Foundation work: Concrete slabs, crawl spaces, or other types of foundations (must be contracted separately).Utilities Hookups
Connection to municipal utilities: Electrical, water, sewage, or gas hookups to existing service lines on the property.
Septic systems: If no municipal sewer is available, the installation of septic tanks or systems is not included.Customizations
High-end finishes: Any custom cabinetry, countertops, or high-end flooring/fixtures are not included (standard options are available).
Custom interior design: Beyond standard layouts and finishes, any custom floor plans or designs are additional.Local Permitting Fees & Regulations
Permit acquisition: Fees for local permits and inspections required by the city or county.
Zoning assessments: You will need to ensure your lot meets local zoning regulations.Landscaping & Exterior Improvements
Landscaping: Lawn installation, trees, shrubs, or any other landscaping is not included.
Driveways, sidewalks, and fencing: Additional hardscaping or fencing work.Furniture & Appliances
Appliances: Stoves, refrigerators, washers, and dryers are not included unless specified.
Furniture: Beds, tables, or any other interior furniture items.
Kitchen fixtures: Basic cabinets, countertops, and kitchen sink.
Flooring: Standard options (e.g., laminate, vinyl, etc.).
Lighting fixtures: Basic lighting options (recessed lighting, etc.).Exterior Finishes
Roofing materials, such as metal or asphalt shingles. Exterior siding, connections required in the field to complete the exterior siding finish.
Mechanical , Electrical & Plumbing
Basic plumbing rough-ins: Pre-installed plumbing points for sinks, toilets, and showers.
HVAC system: A energy efficient electric mini-split heating/cooling system. Electrical wiring, sections for outlets, lighting, and switches. Completing the plumbing installation of rough and finish elements not included in the off site package.
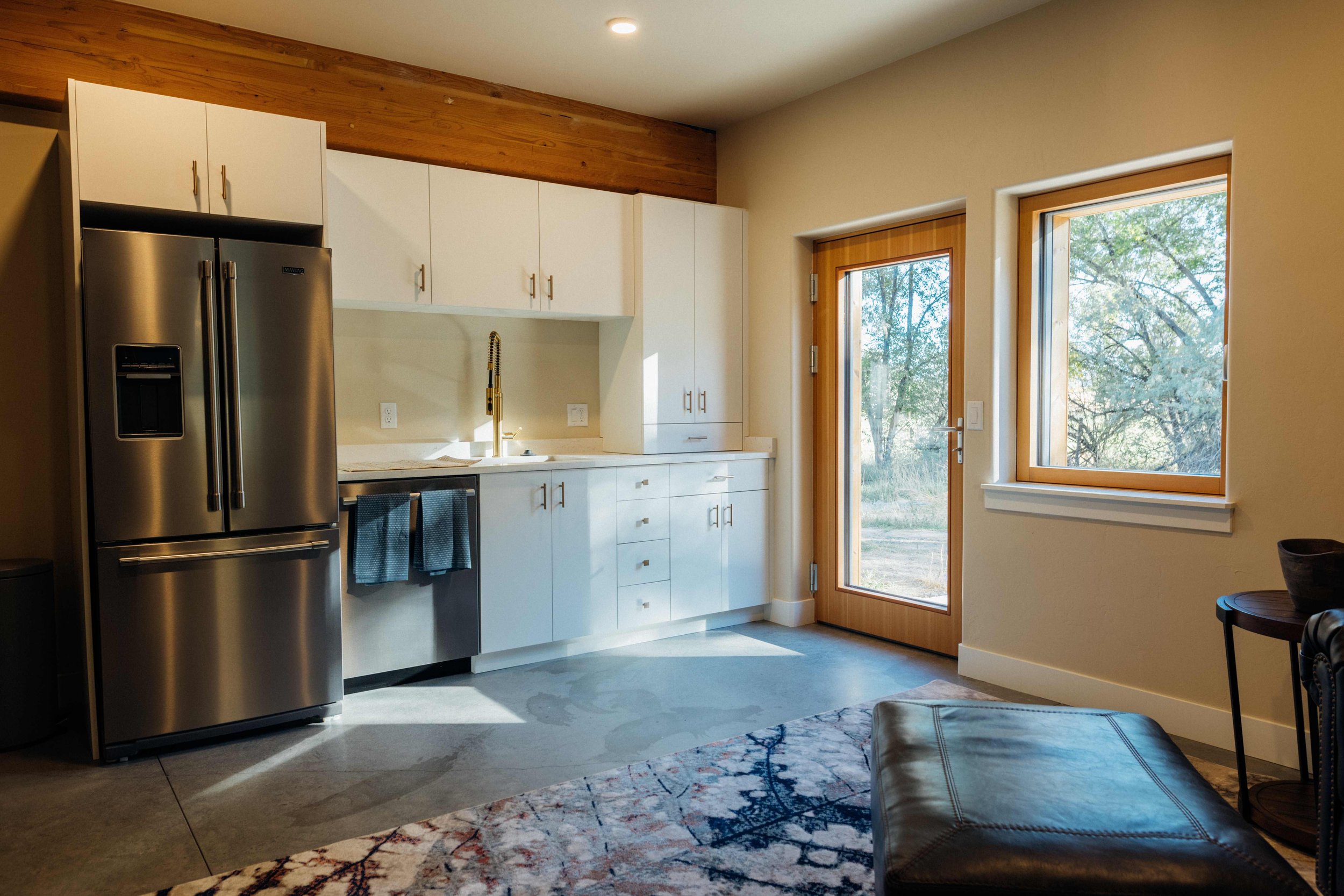
Stay a Night!
Stay a Night!
For the first time ever you can experience what it feels like to live in a Passive House.
The H7 | 30 sits at the base of the Colorado National Monument in Grand Junction, Colorado.
Come enjoy the breathtaking views, explore miles of hiking trails or pack the mountain bike for a high desert adventure!
Click below to book at:
Standard features in each Homestead
Your family’s health and well-being—and that of the planet—are non-negotiables.
Triple- Pane Windows & Doors
100% Wood-Based Framing
24hr Fresh-Air Ventilation System
Energy-Efficient Heating & Cooling
Multi-Generational Living Spaces
Get Our eBook
5 Alarming Things You Must Know Before Hiring A Home Builder (#3 Will Blow Your Mind)


